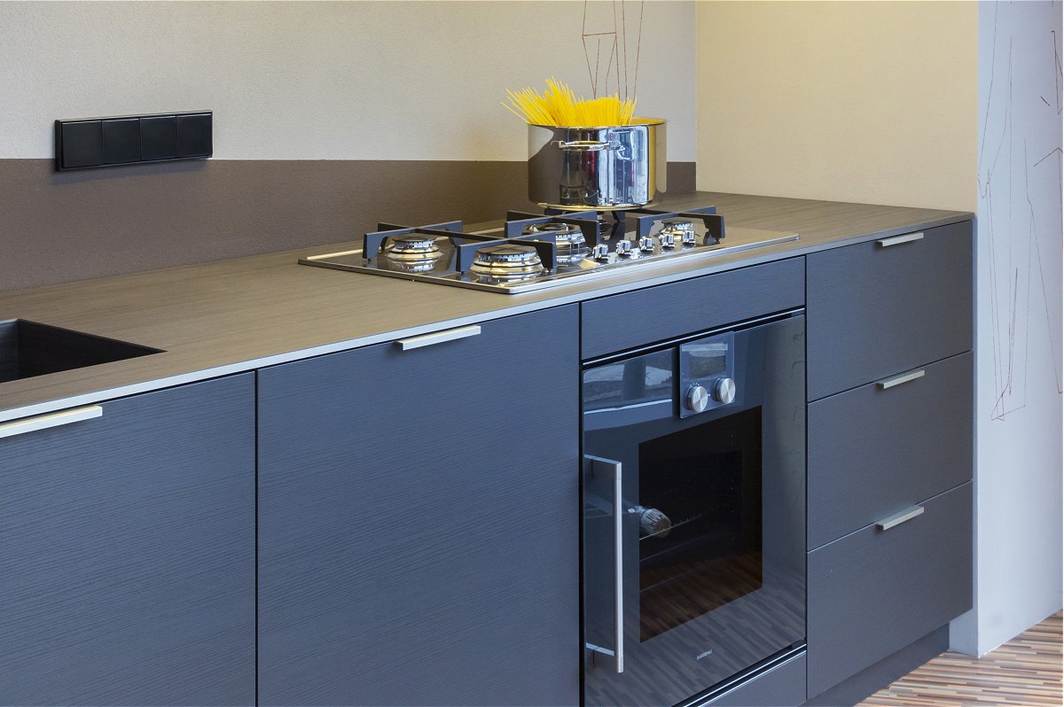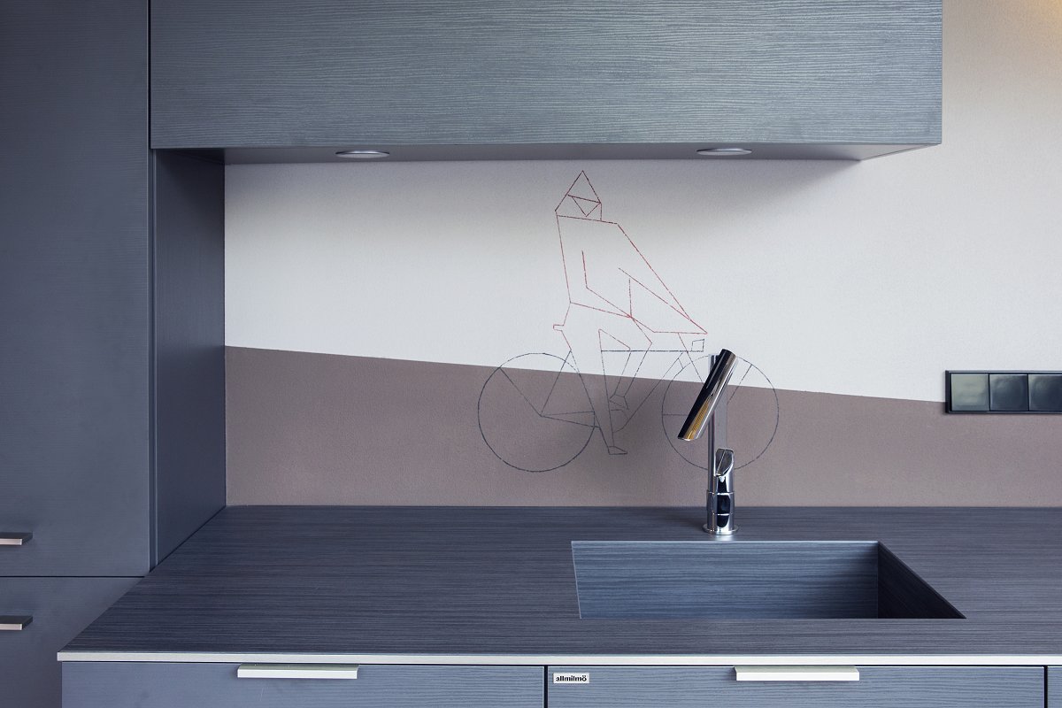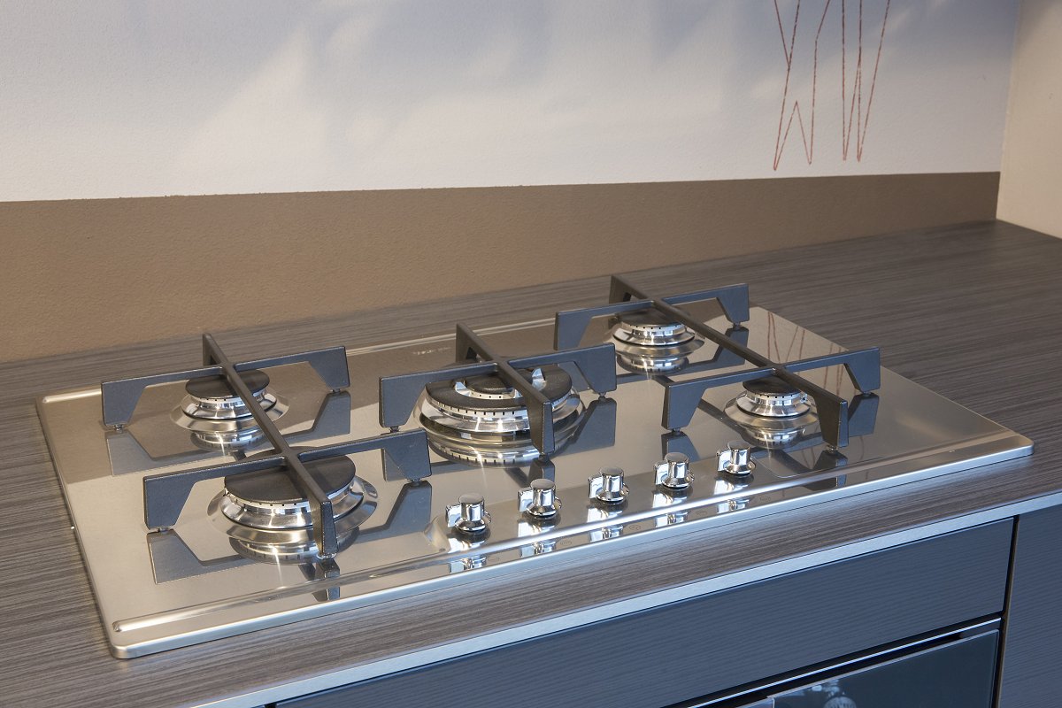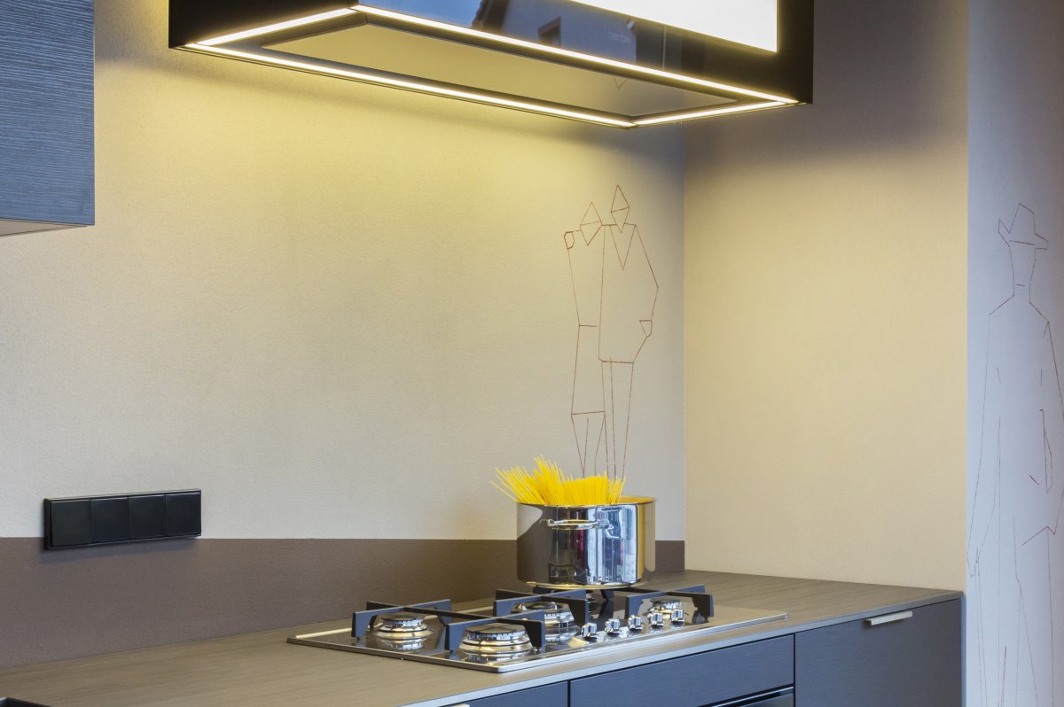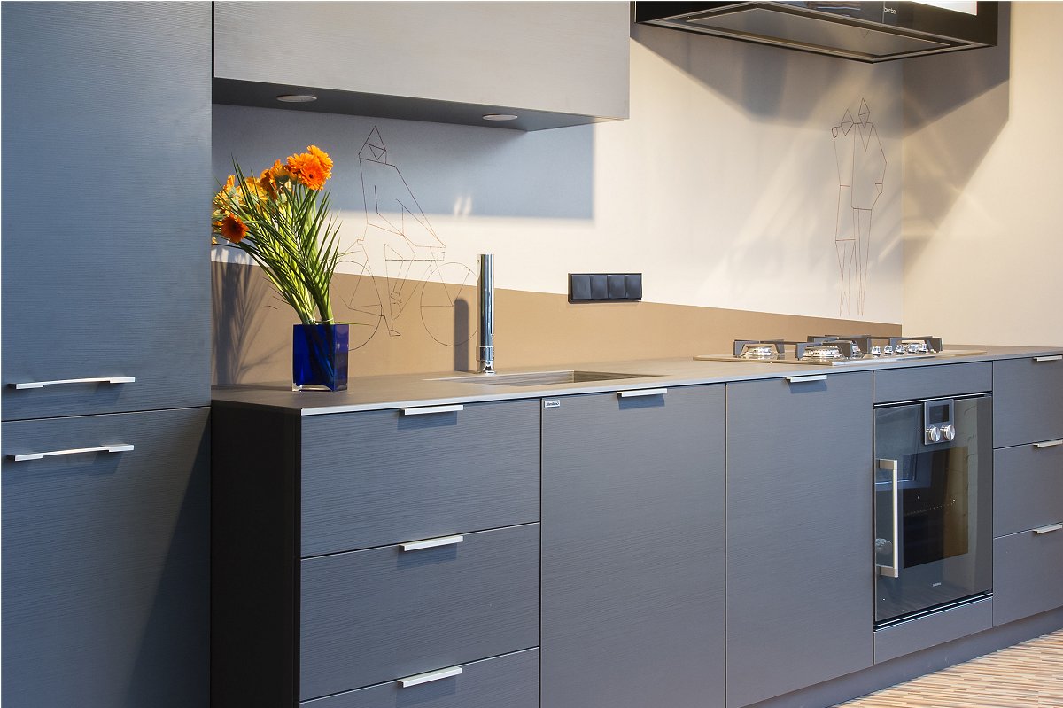A lot of space in a small kitchen
Task: cooking for a family of four should be made possible despite the small space available. This kitchen was designed in a clear, simple and modern design that visually enlarges the space.
Challenge: The existing space was limited: only a 3.5 m long wall was available. However, in order to prepare meals for a family of four, a certain amount of storage space and work area was required. The challenge was to plan the kitchen in order to optimally utilize the available surface. The question also arose as to how the space could be optically enlarged.
Solution: deep and spacious pullout cabinets offer the family the desired storage space. On the left side we built a spacious fridge and freezer combination. A highlight is that the cabinets are deeper than the fridge and freezer, opening up the visual impact. The back wall was designed in such a way that the space visually extends into the depths.


